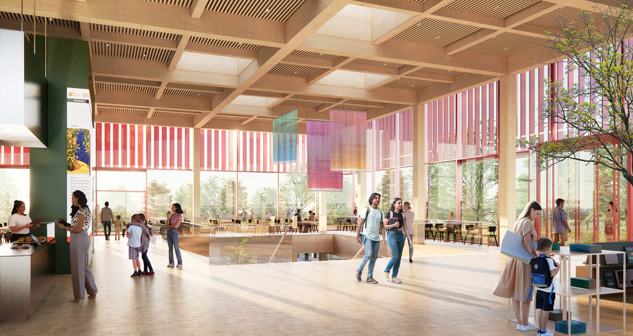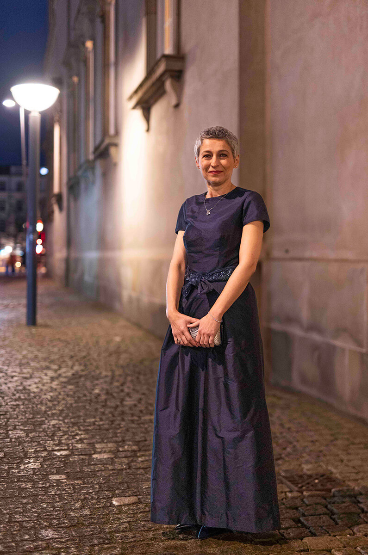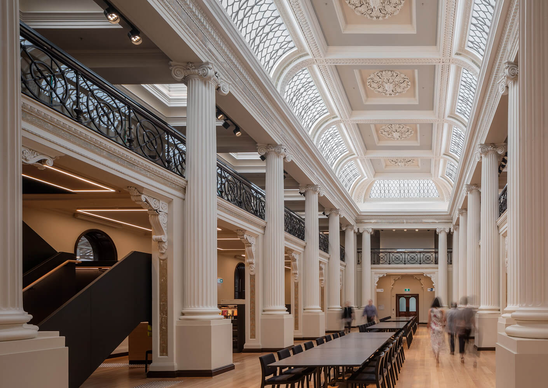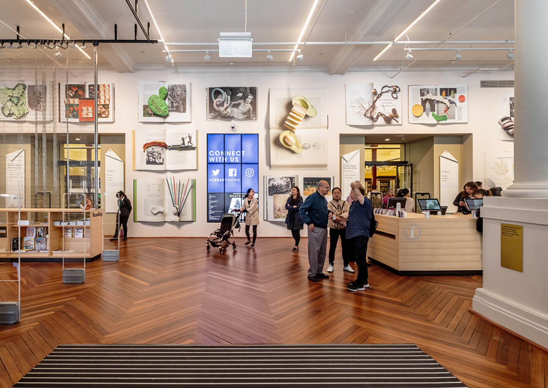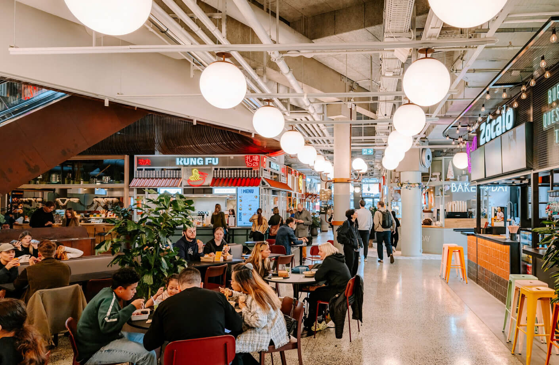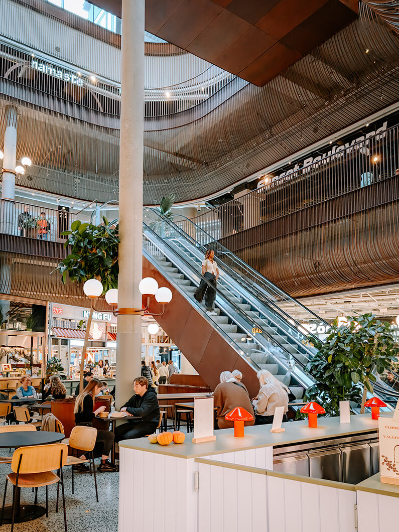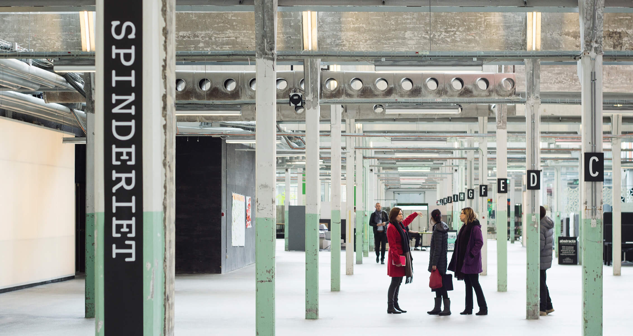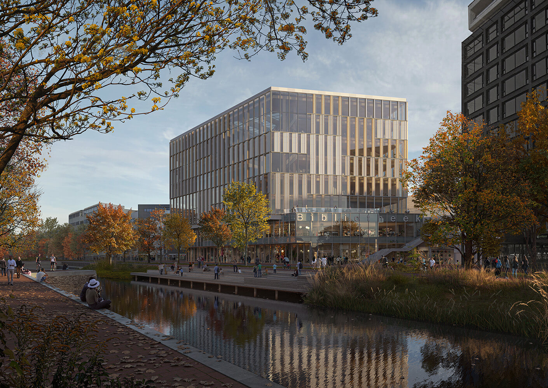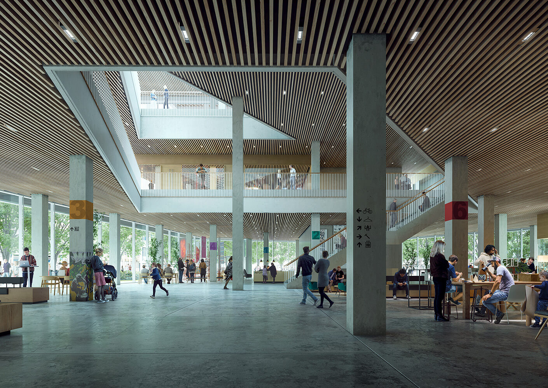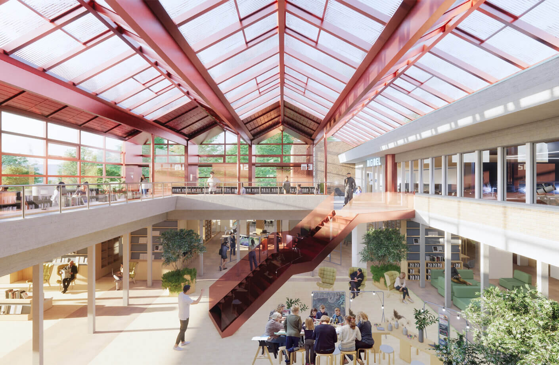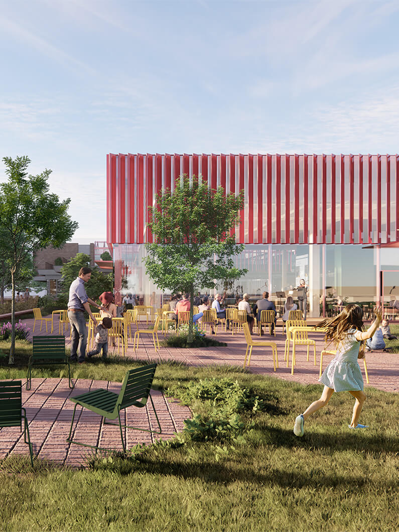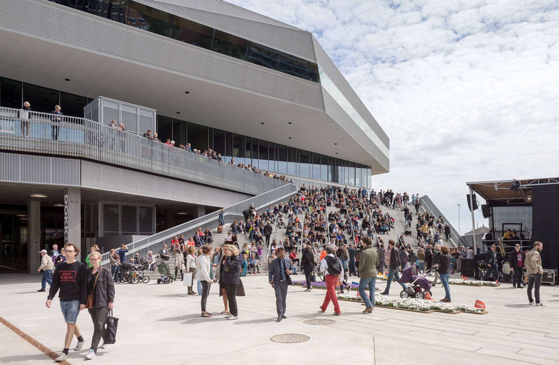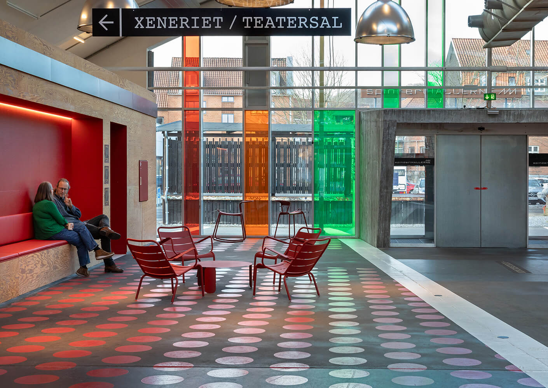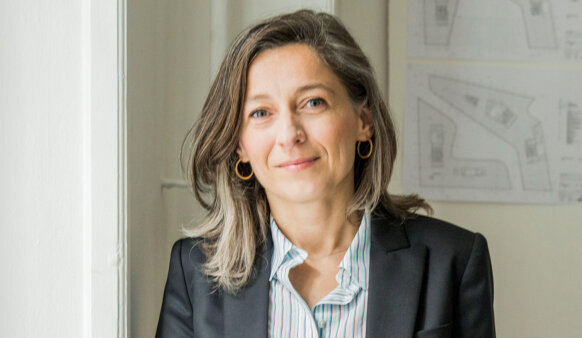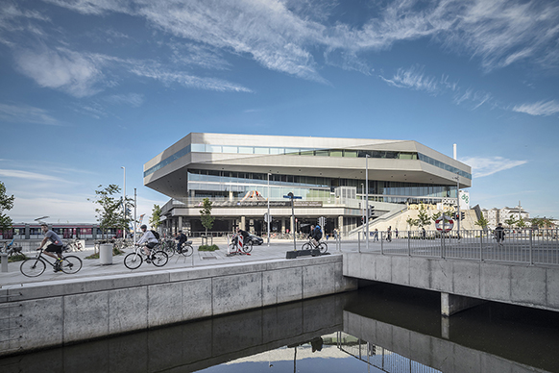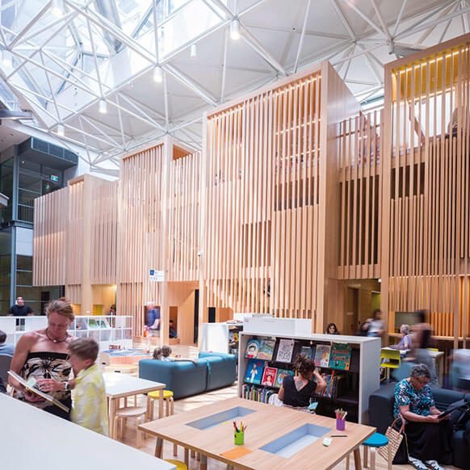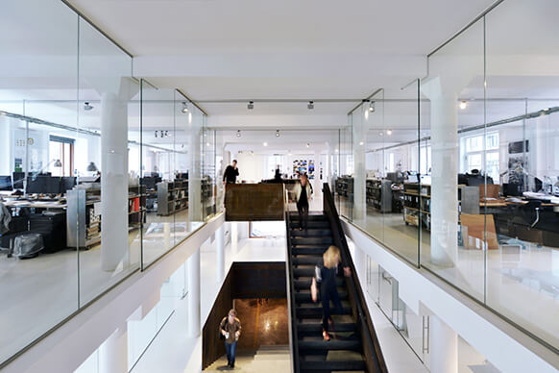Elif Tinaztepe has seen a lot of the world. She was raised in Istanbul and educated in Los Angeles, where she began her career. After a stint working in London, she joined our Denmark studio, Schmidt Hammer Lassen (SHL), where she is now a design principal. In this role, she brings her cross-cultural experience, combined with her heightened sensitivity and powerful analytic mind, to bear on a wide range of design projects that span the globe.
Particularly impressive is her portfolio of civic buildings—especially libraries—cultural projects, and spaces for education. Highlights include Scandinavia’s largest public library, Dokk1, which is in Aarhus, Denmark, where she lived for 17 years before moving to Copenhagen. She also led the transformation and revitalization of Australia’s oldest and largest public library, the State Library Victoria in Melbourne, unlocking the 1854 building’s potential for today and tomorrow. In addition to practicing, she contributes to the discourse of the profession, regularly lecturing and hosting workshops at international conferences.
We recently sat down with Elif and talked with her about the synergy between cultural projects and other typologies, the glories of adaptive transformation work, and her top advice for clients working with architects for the first time as well as students just entering the profession.
